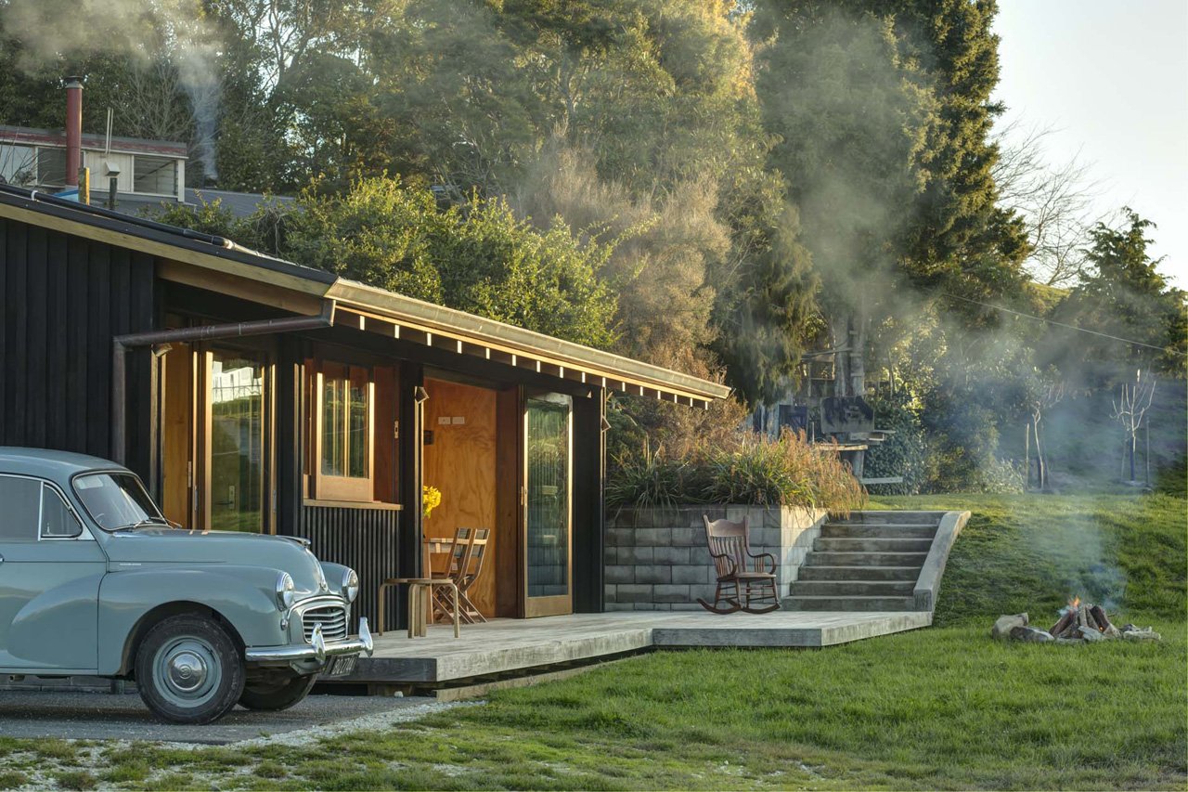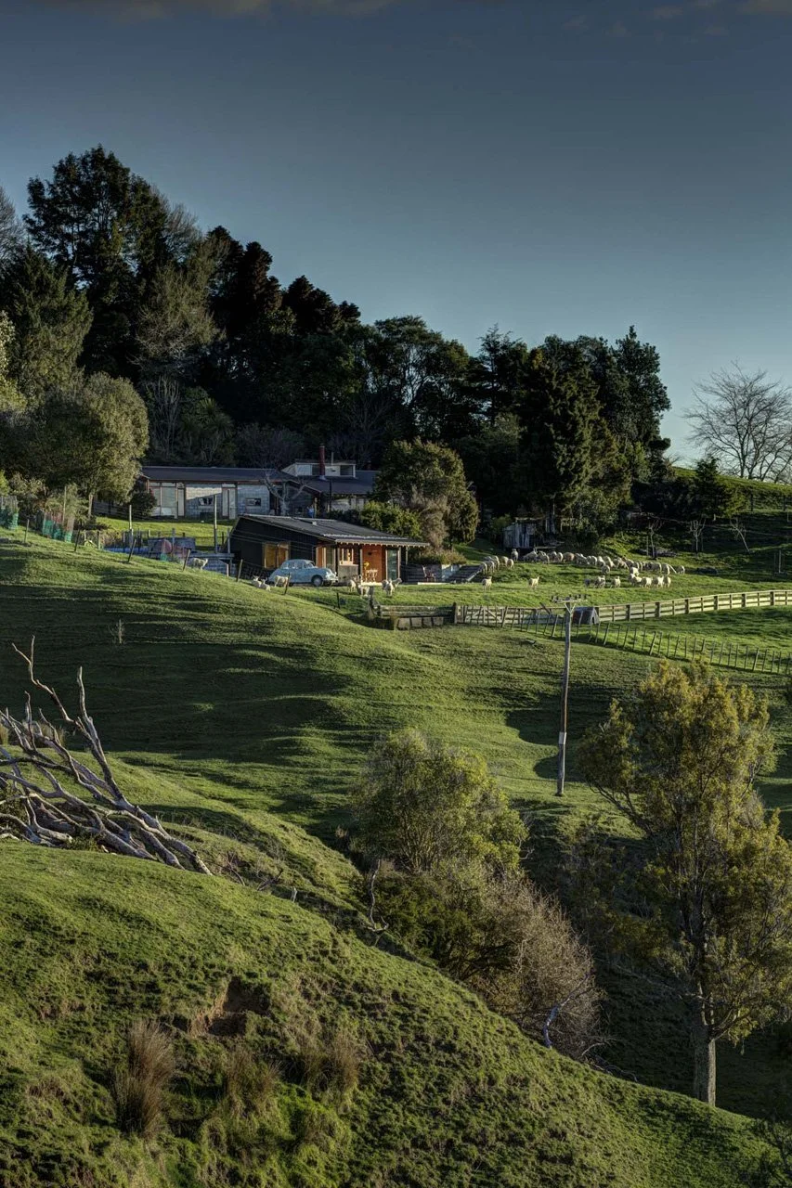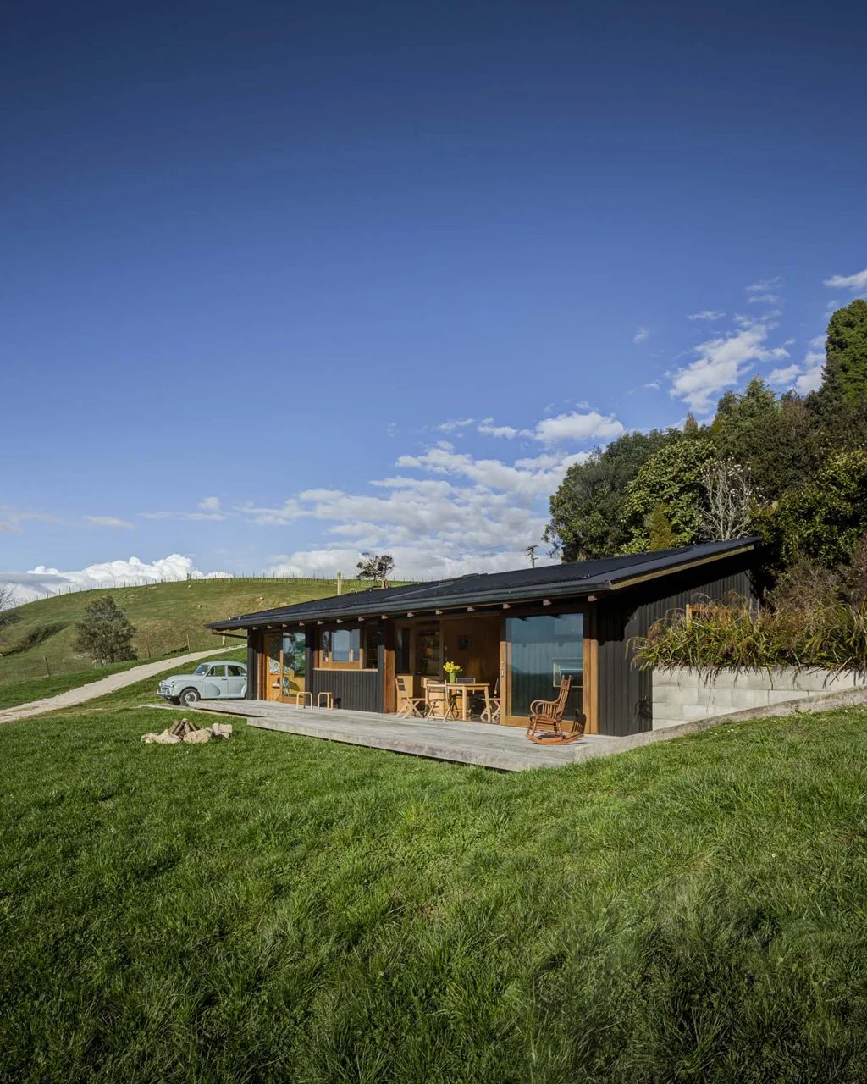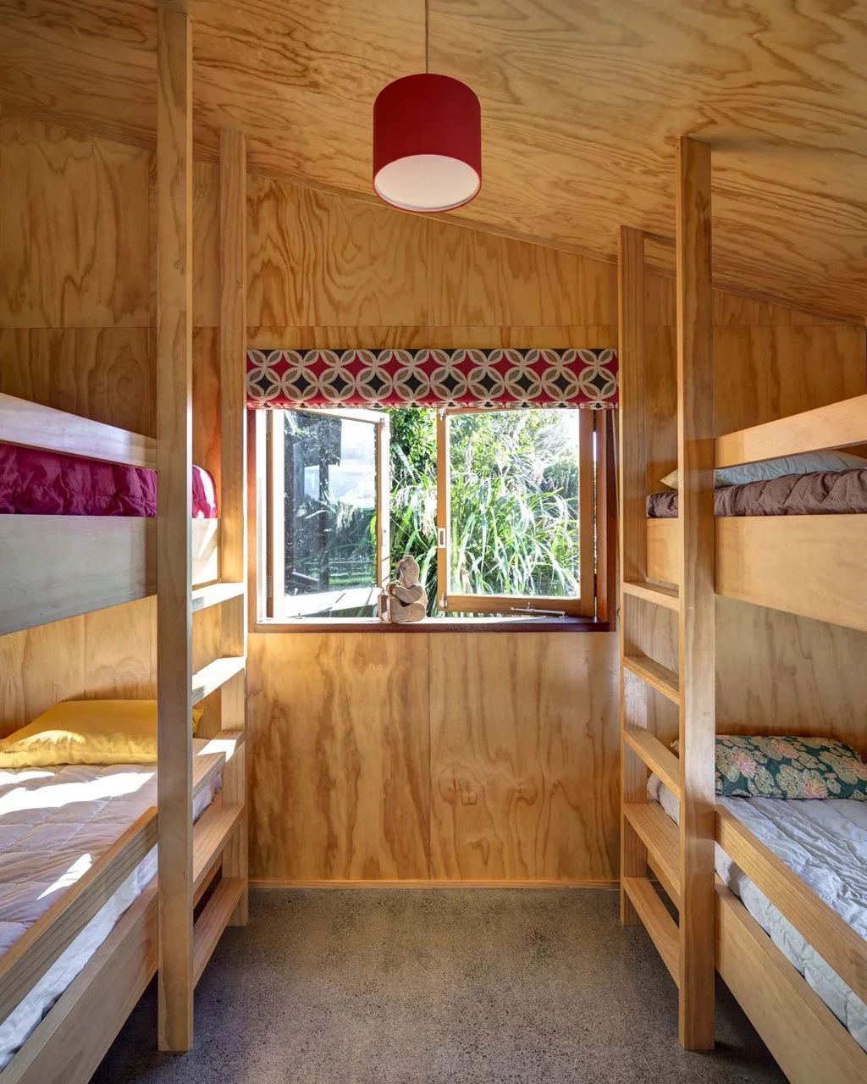Te Kuiti Guest House
Set in stunning hill country in the North Island of New Zealand, this compact 62m2 house was designed as supplementary accommodation to the main farmhouse.
Although only a short distance from the main house, the sleepout is backed up to the existing pool thus ensuring privacy. The timber decking surrounding the pool turns up to form the rear wall of the new building.
Furthermore, the major north-facing roof plan is sized to accommodate the solar water-heating system for the pool.
The house is planned in four sequential bays - bedroom, kitchen/bathroom, living/dining and bunkroom - eliminating the need for traditional circulation spaces.
Inside the house feels like a single connected space although bedrooms are easily made private. An engawa space below the deep projecting eave provides another route between spaces and protects against overheating.
The thermal mass effect of the varnished concrete floor has proven remarkably effective in reducing temperature extremes. The rest is an enveloping shell of wood; Radiata plywood inside and stained Cedar outside.
Collaboration with Sills van Bohemen Architects.
Publications
- Small House Living - Catherine Foster
- Houses - issue 26










