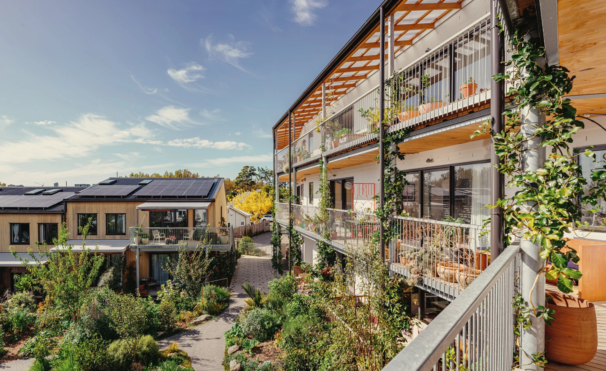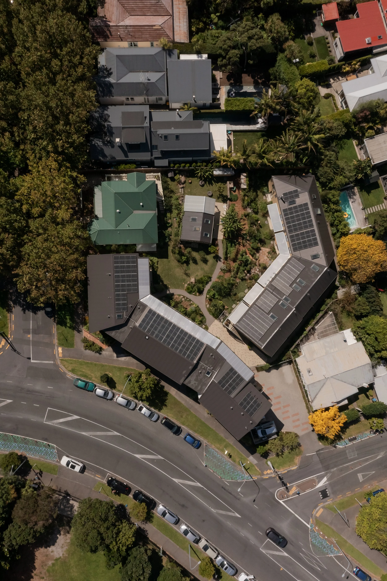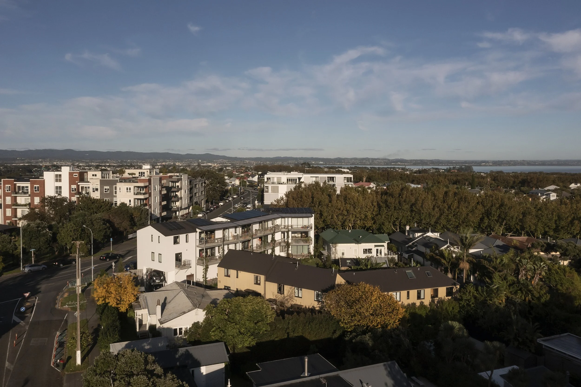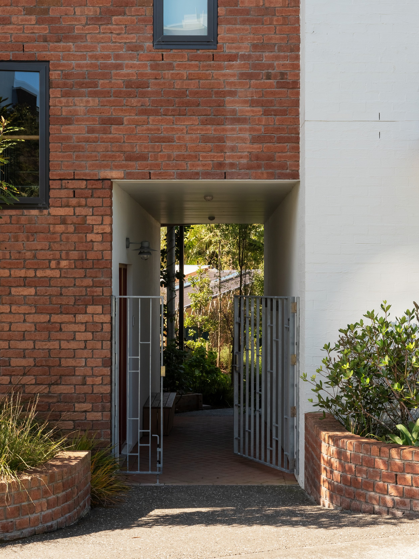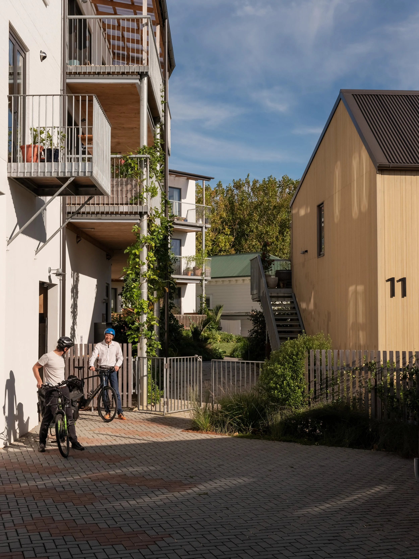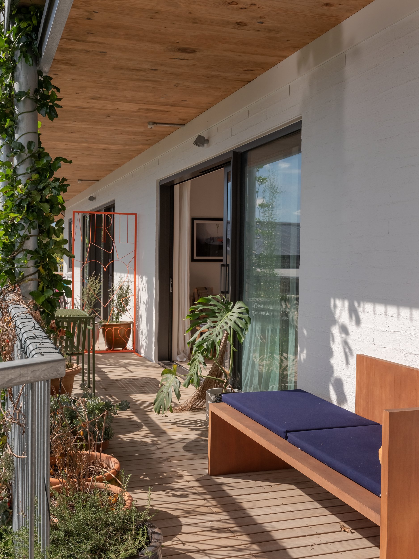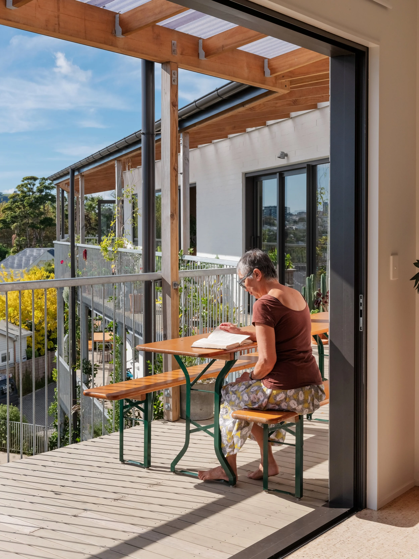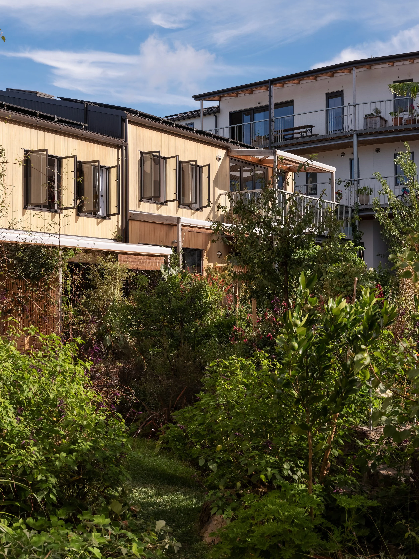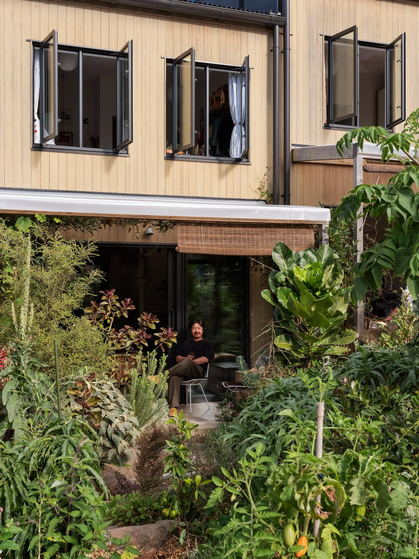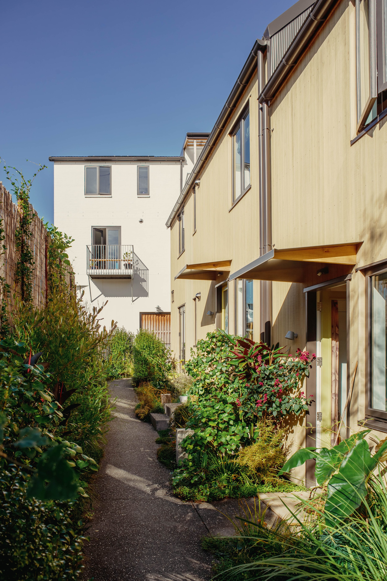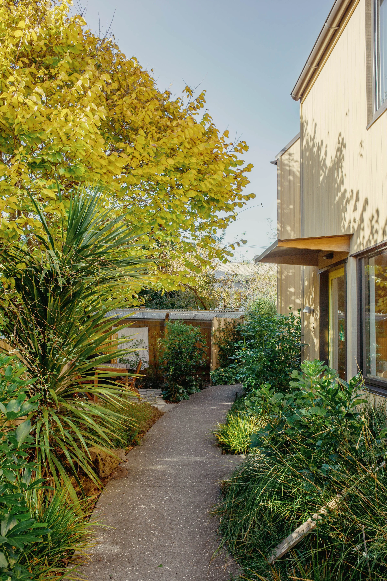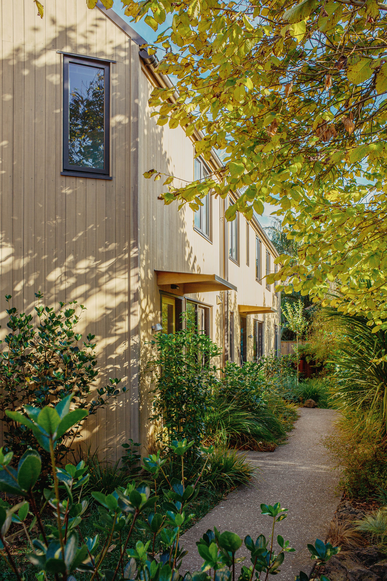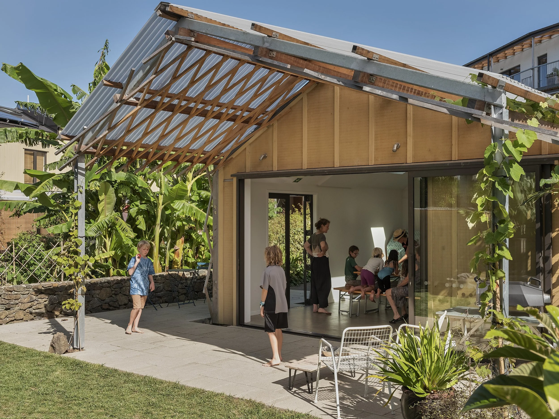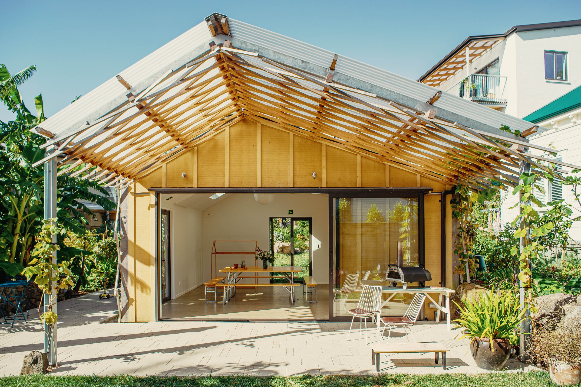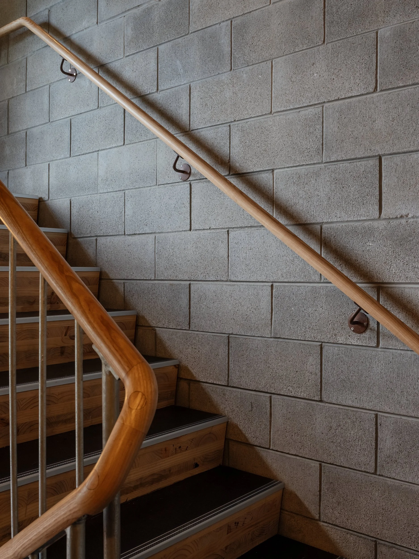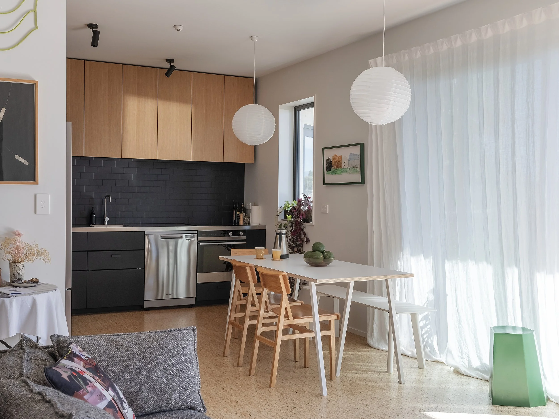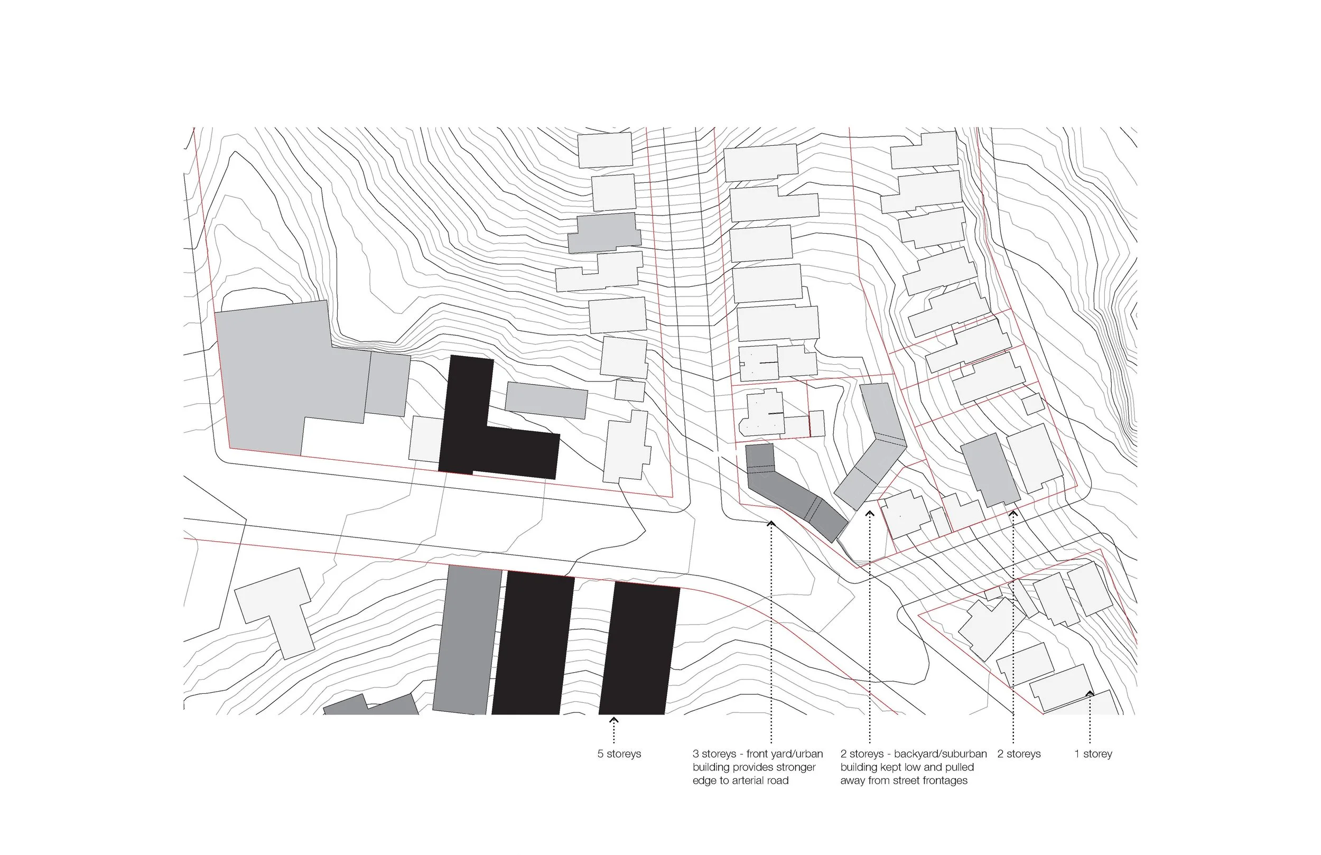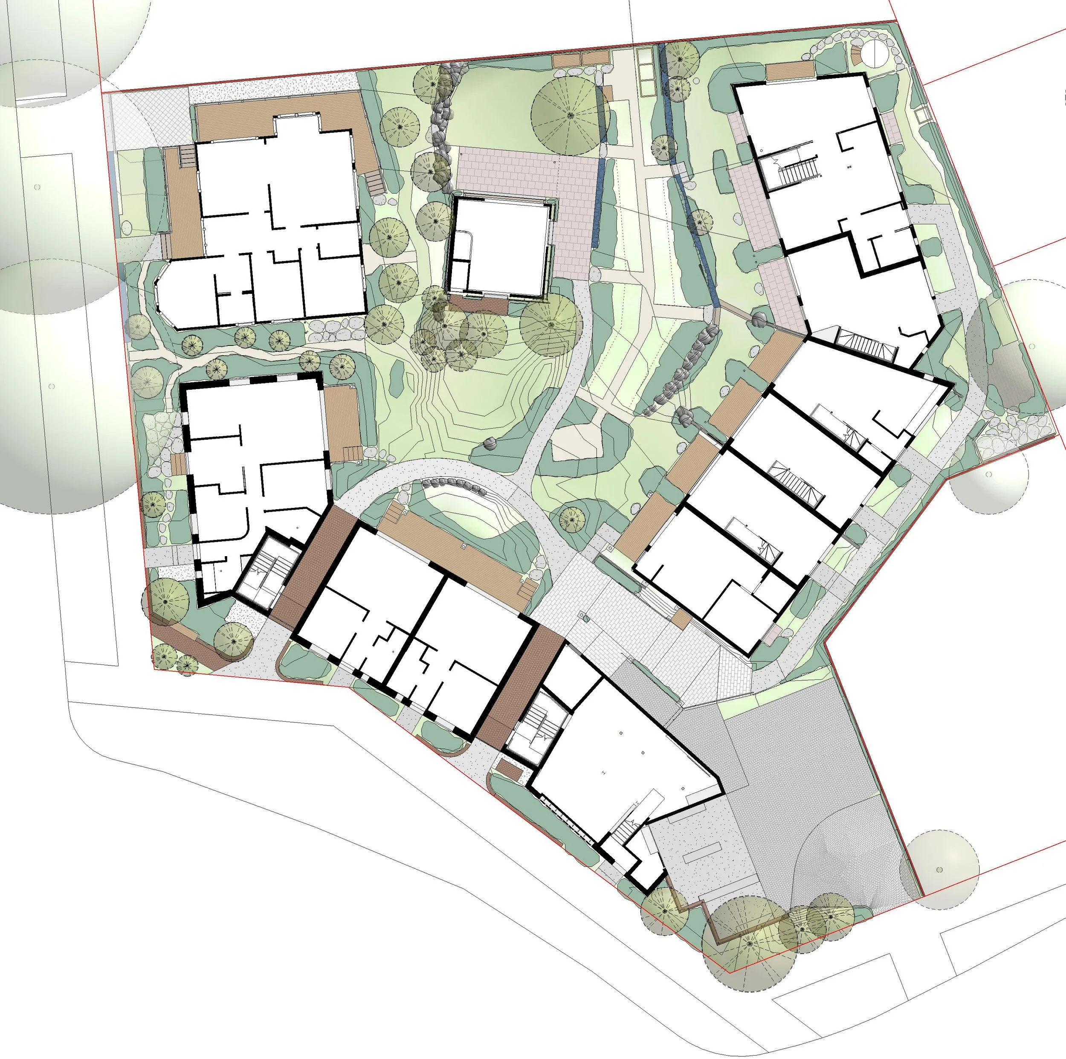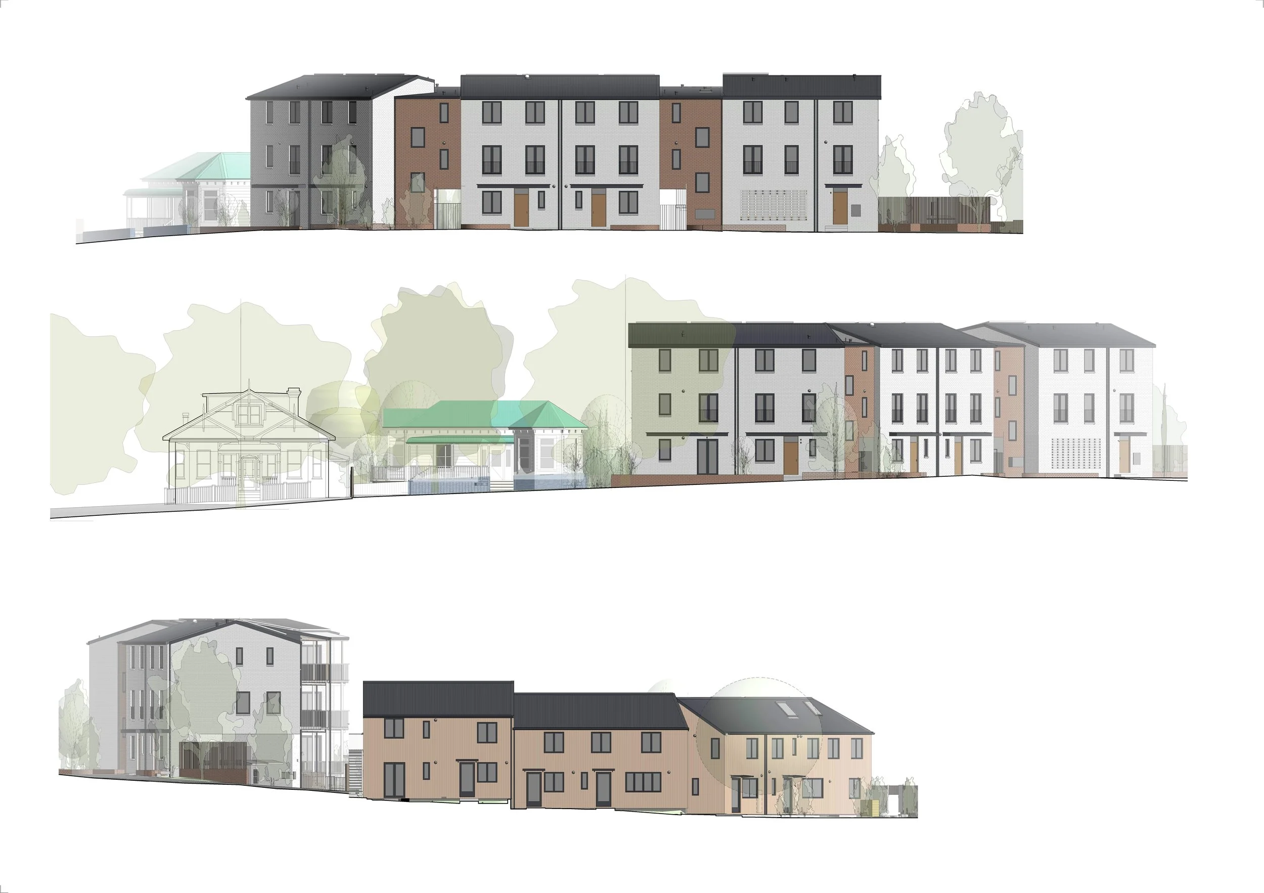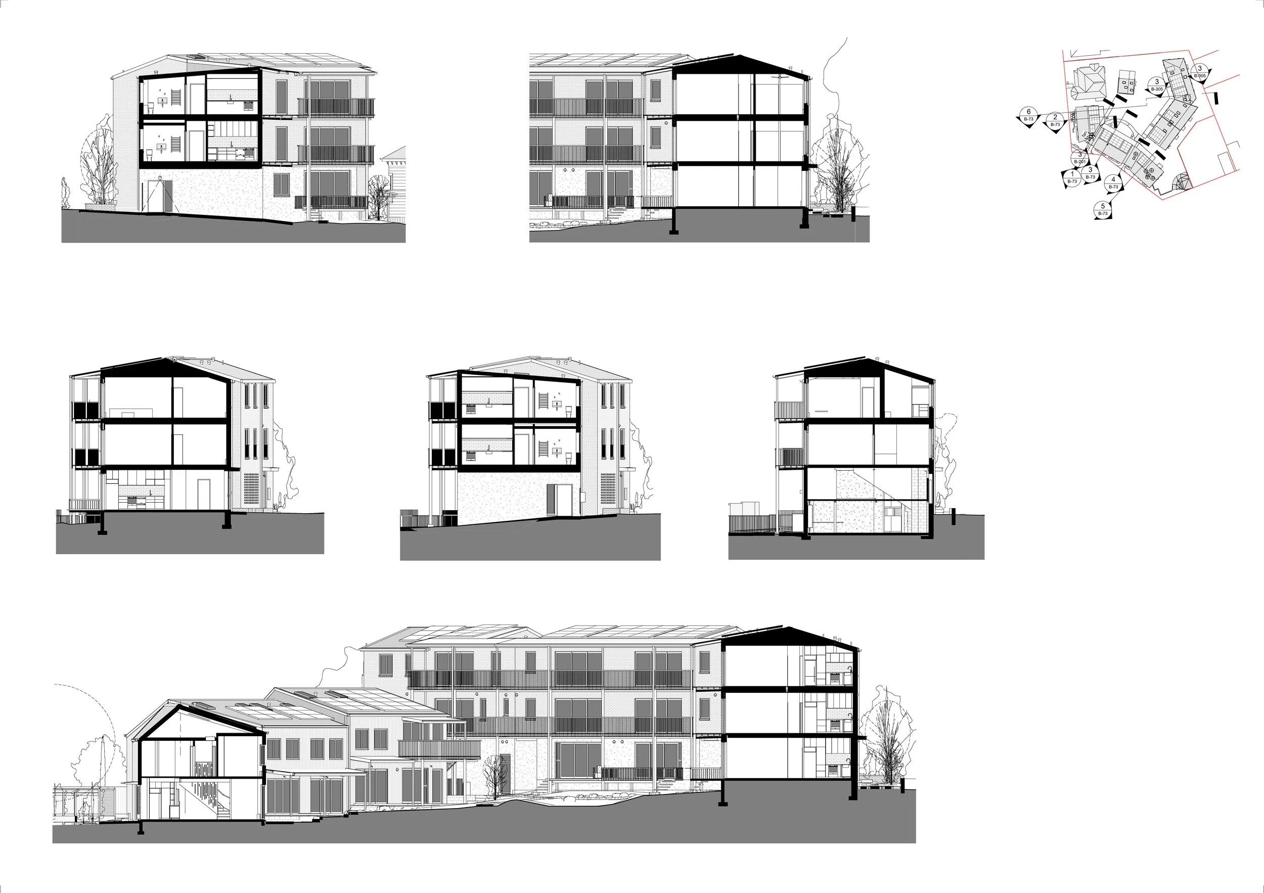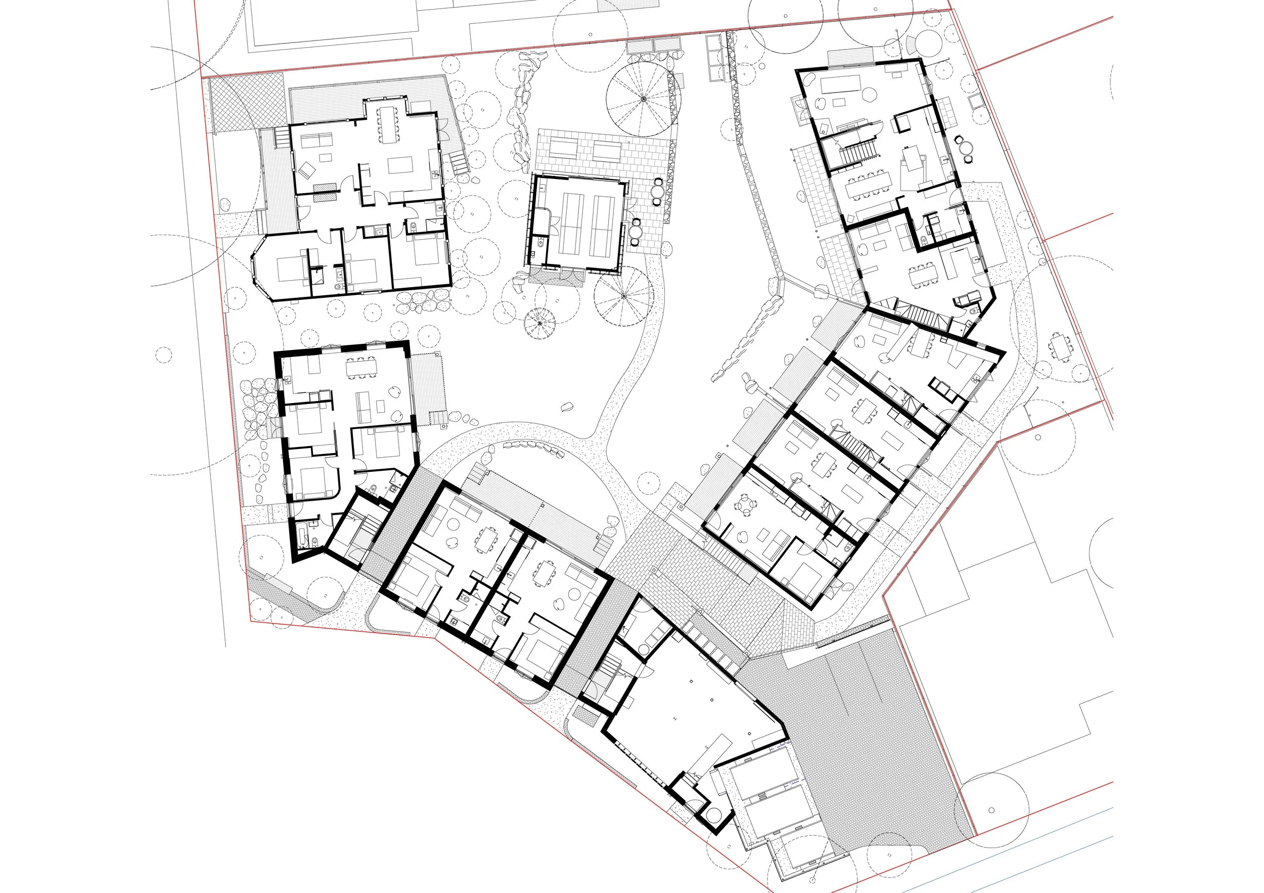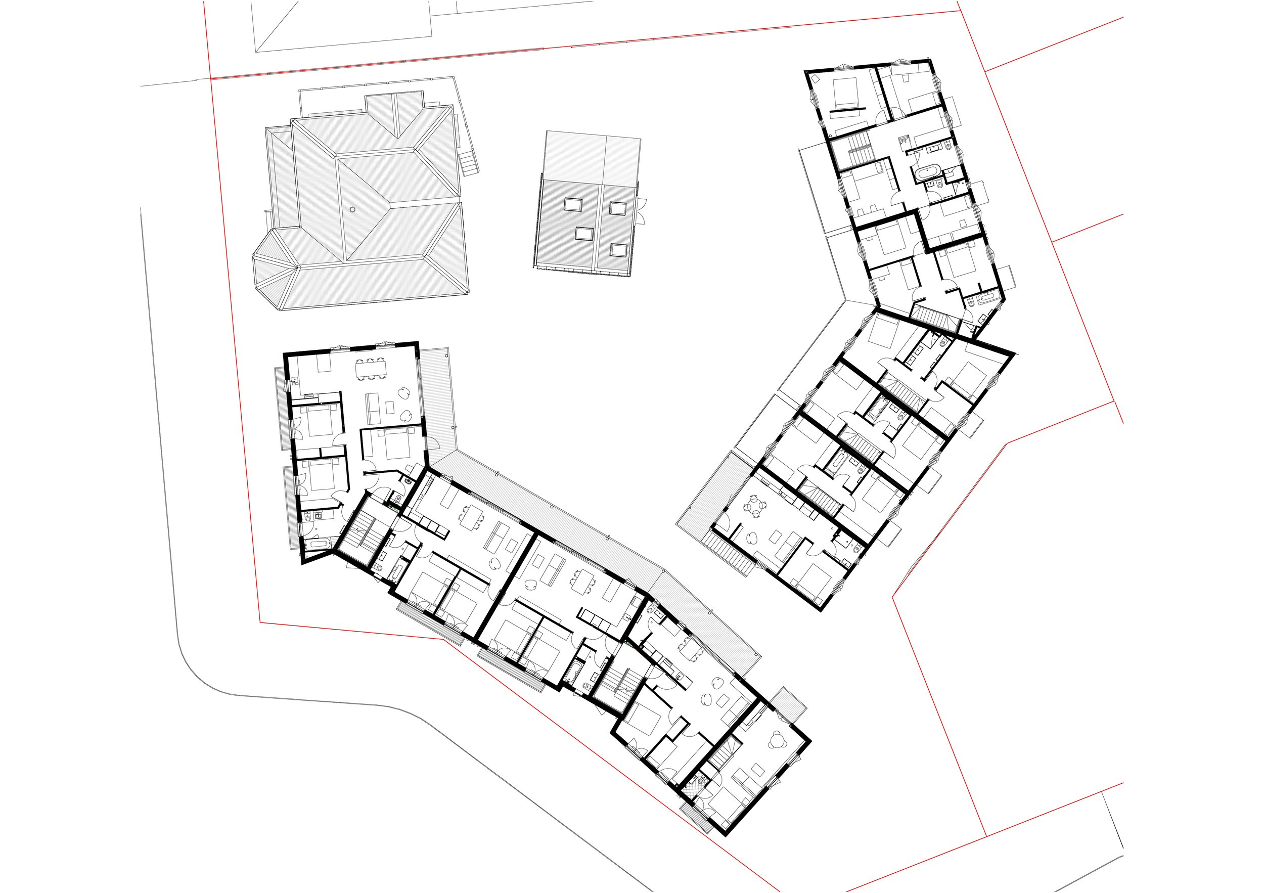Cohaus
2016 - 2021
Cohaus is a thriving housing community of 20 beautiful dwellings - 4, 3, 2, 1 bedroom and a studio - spread across a 3 storey apartment building, a 2 storey terrace and a villa, all sharing a huge exuberant garden on a 2407m2 site in Grey Lynn, Tāmaki Makaurau Auckland. Beside the garden Cohaus has enviable shared facilities: a common space, a laundry, a bike stable for 60 bicycles, six share cars and a guest flat. Completed in 2021, Cohaus breaks new ground as Aotearoa New Zealand’s first urban cohousing development and is home to a big-hearted community of 53 people aged 0 to 81.
Sited on the edge of the inner city and straddling a local interface between historic detached villas and modern high-density land use, Cohaus builds a lot of homes stacked beside and on top of each other. The development achieves a residential density of 220 people per hectare compared to the Auckland average of 24, while keeping hold of the best bits of kiwi suburbia - one big back yard without fences for kids to range, windfall on the lawn from fruit trees, shared childminding, your own outdoor deck, neighbours lending and borrowing, communal celebrations and unlocked front doors.
Awards
NZIA Auckland Branch Award - medium density housing 2023
NZILA award - Residential and Gardens category award winner 2024
SEANZ - Best Environmental Impact Award 2021
The understated street presence of Cohaus conceals a rich internal complexity and a tight-knit community. The result is a new typology for medium-density housing in Aotearoa New Zealand, with shared facilities providing a range of community benefits. Sustainability defined this project from the outset and now provides residents with significant savings on energy and water costs. Various design strategies, construction methodologies and material solutions are combined to deliver a cost-effective, yet entirely pleasing design outcome. As New Zealand continues to navigate complexities and challenges across the housing continuum, Cohaus establishes a new bar to which future multi-unit projects should aspire.
— NZIA Auckland Branch Awards 2023 - jury citation
Cohaus is successful for its collaborative design approach; creating a residential environment that is beautiful, sustainable, and creates exceptional added value to its community of residents.
The design shows a strong sense of place by use of edible gardens, local rock materials, climbing plants on the vertical face of buildings, and consistent theme throughout of shared communal living. This enhances its sense of place as a residential living community alongside nature. It is both well executed and innovative for its environmental sustainability, co-habitation, and design clarity…concrete and hard surfaces are kept to a minimum…the street interface successfully incorporates the wider public into the design through shared seating areas and materials within the footpath corridor that visually link with the architecture and overall character, giving a sense of extending manaakitanga to those passing along the street frontage.
— NZILA awards 2024 - jury citation
-
When we say ‘cohousing’, we mean a resident-led, not-for-profit model for collectively developing and operating housing that is found across the world. In cohousing, residents live in private apartments, jointly own common spaces, share amenities, and work together to run the housing complex. Though drawing on experiences in European countries, cohousing echoes the traditions of indigenous Māori collective housing development in papakāinga, pā, and kāinga.
Cohaus’ journey began in 2015 with 2 lead families deciding to pool their money and time to tackle a multi-unit cohousing development in Tāmaki Makaurau Auckland. They quickly attracted a core group of 6 like-minded households and over time this group grew to the 20 households that ultimately signed a development agreement and became a housing community. Housing development is normally driven by a professional developer selling ‘off-plan’. Market housing is designed to maximise short-term profit and plays it safe by isolating separate units from each other as much as possible, a self-reinforcing social atomization that the future Cohaus residents rejected emphatically. With Cohaus a fantastic site was bought and the design developed around the long-term needs and preferences of the community. The design process was participatory with continuous communication with residents who contributed feedback, expertise and work. Any projected profit was ploughed back into the project. All the funding for Cohaus up to well into the construction phase came from the residents and their extended families, sharing financial risk and creating powerful bonds of trust.
-
Studio Nord are passionate about creating the lovely, sustainable urban housing with active communities they enjoyed for many years living in Copenhagen and London. This meant going all in on Cohaus as one of founding families, joint project conceptor and director, architect, funder and construction project manager, and finally residents involved in community governance and facilities management. Wearing the developer’s hat for a change gave us a completely new level of insight into the business of building housing - the risks, the pressures, but also the opportunities. To see the outcome of years of collaborative work in a housing community that will last generations, that people in the street stop to admire, makes us incredibly proud.
-
Cohaus is a ‘compact city’ urban development that massively increases density without sacrificing residential quality. Sited within a heritage zone the design creates a respectful presence in the neighbourhood by the careful modulation of building volume and well-proportioned facades composed of traditional materials - brick and timber weatherboards. All dwellings are at least dual aspect with shallow floor plans 8 to 9m deep providing equal access to sun, air, private external space and community amenities. Apartments are accessed from street side double-loaded stairwells and run out onto continuous sheltered timber ‘living decks’ that exemplify the community spirit of Cohaus with kids running end-to-end between different homes. The rear 2 storey terraces have separate ground level front entrances and garden access through sheltered patios. The existing 19th century villa, first house built on the street, was moved from the centre to the corner of the site and restored as a period home. Unit living spaces increase in size in proportion to the number of bedrooms. Instead of multiple ensuites most units have only one bathroom and room for a washing machine, although households much prefer the common laundry. All internal spaces are planned alike to reduce cost, have natural light and straightforward, good quality finishes. To let residents individualise their units Studio Nord developed a cost-neutral matrix of choices for interior design like floor finishes, cabinetry, appliance specification and even the colour of their front door. No two homes are alike.
-
In community-focussed housing like Cohaus the people are every bit as important as the architecture. From the start the future resident group met regularly, ate together and celebrated project milestones. There are many parallels with the Maori concept of whanaungatanga: the cultivation of kinship relationships and a sense of home through shared experience and working together, and an intention to build the physical conditions for the strengthening and weaving together of a community over time. Beautiful shared spaces like the garden house are designed for daily use and complement private living areas. The spatial design encourages residents to bump into each other and catch up. Shared amenities - cars, common laundry, guest flat (which reduces households’ need for a spare room), garden house (for celebrations, meeting, play), landscape, food production, bike store, carpark, garden shed, tools, toys, sandpit, playhouse, bbq, pizza oven, outdoor clotheslines, compost bins - are used by everyone and require tolerance and cooperation. Residents use their own time and skills for management and maintenance. Active residents propose, discuss and make small improvements to common spaces so the shared environment is constantly being crafted by the people who live there. Working together in this way produces a proliferation of housing and welfare benefits. Young families can co-parent or share childcare. Residents make their units available to others while they are away and give pastoral care to neighbours hit with sudden illness. Others pass on possessions no longer needed and borrow from each other. Households combine their knowledge to address shared issues, reducing individual stress and loneliness.
-
Everyone walking into Cohaus’ courtyard for the first time is blown away by the garden, bursting with fruit trees, natives, banana palms, ferns, herbs, veges and birds. Drawing on European courtyard housing block models and the traditional kiwi back yard, Studio Nord wrapped living units around the largest possible green space in the middle, while planting out the mandatory perimeter yards and setbacks. Following the maxim that “every home needs a garden” all living rooms relate directly to the courtyard through their private outdoor living deck or patio. Soft landscaping and temporary planting screens rather than fences create boundaries between private/shared/communal zones and areas of defensible space. It’s an ideal play environment for young children and every afternoon the community’s kids race each other around the buildings. Residents call the courtyard their taonga, or treasure, and everyone helps out in the garden. Low basalt “paddock” rock retaining walls, open play spaces, movement paths and planting beds developed in a co-design process between Studio Nord, residents and different landscape architects over several years, and continue to evolve.
-
Hilly, spread thin and riddled with more public transport ‘black holes’ than the local scoria rock, Auckland is dependent on cars. Cohaus tackles this hard truth with multiple innovations to reduce the impact of cars. We fought Auckland Council to be allowed to provide only 10 carparks, half the minimum requirement. To purposefully separate cars from people’s homes carparks, with a bare minimum of hard paving (kept permeable), are concentrated on a fenced-off road corner. Only two parks are allocated to units, two to visitors and three carstackers accommodate the community’s six hybrid and electric share cars that all residents book and use at low cost. A central secure bike store with custom racking and ample charging points enables most residents (many with e- or e-cargo bikes) to do most of their travel by bike, including school runs and getting the groceries. Cohaus’ amazing location on an urban ridgeline with local schools, shops and bus stops close by helps too.
-
We set out to do things differently with Cohaus’ utilities, the lifeblood of a home and a big part of the cost of living. Studio Nord, Re/volve and the residents developed a community energy system based on a customer network supplying electricity, hot & cold water and internet to all units. The community buys wholesale power, water and broadband from utility companies through a single account and charges households according to their usage.The system captures usage data in an online dashboard for residents and smooths load peaks by automatically shifting power between units, car charging and the hot water system. Access to the billing software infrastructure is used to charge for the shared washing machines and dryers, use of the shared low-emission cars and a community refill shop of household products like milk.
A rooftop solar system of 124 photovoltaic panels contributes 38.44kW and excess solar electricity generation is soaked up by the central hot water system. A pair of electric heat pumps produce 2860L of hot water in storage tanks that is distributed to units by circulating ring mains. The central system was twice as expensive as conventional individual hot water cylinders but frees up space in people’s homes and has paid for itself in energy savings in less than 3 years.
All this combines to make Cohaus incredibly energy-efficient. The complex uses 33 kWh/y.m2, well below the New Zealand Governments 2035 Building for Climate Change (BfCC) target of 45 kWh/y.m2, and has just downgraded the network power connection from a pre-construction design requirement of 250A to 100A of actual used capacity. Resident participation is a huge factor in the success of the community energy system and the benefit is clear - the average Cohaus household spends just $184 per month on all utilities combined.
-
The reality of climate change crashed into Auckland in 2023 when the Anniversary Day storm and Cyclone Gabrielle caused flash flooding three metres deep only minutes from Cohaus and a multi-billion dollar repair bill across the country. Architects and developers have to do better, more sustainable, more resilient buildings. Cohaus embedded Ecologically Sustainable Design (ESD) in design and operations from the start and came through the 2023 storms unscathed. The 10 ESD categories below summarise what has been achieved, the results of which culminate in a building that will have reduced environmental impacts in the long term and gives residents excellent living conditions, reduced running costs and greater resilience under climate stress.
-
Shallow floor plans and solar orientation provide high level of daylighting All interior spaces have natural light, even bathrooms Living space glazed areas shaded by deep overhangs Natural cross ventilation ventilation through opposite opening windows and skylights Fittings provided in bedrooms for retrofitting ceiling fans Acoustic floor and wall separation between units dramatically better than Building Code minimum Low VOC materials
-
All electric main buildings, gas main was removed Customer network Central hot water system with electric heat pumps Increased insulation levels 50% over Building Code so very little space heating is needed Orientation, shading and window design mean no overheating = no air conditioning High performance timber construction detailing + audit of framing shop drawings eliminated unnecessary timber and cut cold bridging Total energy demand 64.9 MWh p/a Solar pv system generates 46.6 MWh p/a - 22.9 MWh is used on site (35% of total demand and 49% of power generated) 23.7 MWh p/a of solar electricity is exported to the grid Operational carbon 289 kgCO2.e.yr (including solar contribution) vs 1026 kgCO2.e.yr for the Waitekere NOW home, a comparable local benchmark LED lighting throughout Condensing clothes dryers and covered washing lines
-
High water efficiency fixtures and appliances Potential for future rainwater collection Potential for central laundry grey water harvesting
-
Stormwater separated from waste water and passed through a 4000L detention tank to attenuate network loading Cohaus is ‘spongy’ with 58% permeable area in soft landscaping and permeable paving to soak up rainwater
-
Majority of walls and all roofs cavity timber-framed Majority of structural elements are solid or laminated timber; steel beams and columns used only in concentrated load situations Innovative timber-framed acoustic dampening floor with sand fill inspired by traditional hi-fi speaker construction in apartment building, rather than concrete Mass timber elements, FSC-certified, used for common stairs, apartment decks, terrace intermediate floors All wood is NZ plantation-grown radiata pine Filled concrete blockwork limited to high-performance inter-tenancy walls Lightweight low-rise building - all craneage provided by HIABs Blended waste wool and recycled polyester insulation Sustainable cork sheet, wool carpet and recycled rubber flooring finishes PVC: best practice certified Durable and sustainable materials, used without applied coatings wherever possible
-
Only 2 private carparks 6 shared cars Bike store with capacity for 60 Access to buses on nearby Great North Road, Auckland’s busiest public transport artery
-
Existing villa on site was retained, moved and renovated rather than demolished Redundant facilities on the old site (tanks, sheds, outbuildings) were sold on for re-use rather than going to landfill Clay bricks and stainless fittings from the old house were re-used Community waste management system: All green and light food waste composted on site and returned to the garden Waste sorted and disposed in 5 primary streams (recycling, cardboard, heavy food, soft plastics, landfill) and 5 minor streams (e-waste, batteries, light bulbs, lids, polystyrene) Laundry bulk refill station for common household consumables (eg cleaning products, milk) eliminates plastic container waste Active swapping and hand-me-down of consumer goods between households, rather than going to landfill
-
Before development the site had substantial lawns, fruit trees and shrubs, but also areas of contamination (such as asbestos) and rubbish pits The new development completely decontaminated the site and established extensive native planting to increase local biodiversity, while achieving a 20x increase in residential density veggie garden and orchard Residents’ berm gardens on council property, widely appreciated by the local community :) Low level of exterior lighting to limit light pollution
-
No appetite for risky headline-grabbing ideas that can’t be reversed if they don’t work or cost a lot Patient, common-sense questioning of industry dogmas - central hot water system with horizontal distribution to both building - community energy system and bolt-ons for sharing resources - mass-dampening floors - private car-share scheme
-
Flat-pack kitchens and bathroom cabinets were bought direct by Studio Nord from IKEA in The Netherlands and shipped in a single container, then assembled on site by a small team. Resulting in lower cost and far less waste and resource use than the standard bespoke process of kitchens fabricated one by one in a local workshop
-
Cohaus was designed to be run by residents for residents and in practice it actually is! The Body Corporate utilises residents in un-paid and paid positions to do the operational and maintenance work normally outsourced to a Property Manager Utilities management system is monitored and adapted by the residents
-
Item descripStudio Nord
Thom Gill, Helle Westergaard
Site Area
2407 m2
Total building area
3352 m2, of which:
1706 m2 in 20 units
1646 m2 common areas
Plus 260 m2 private external decks and patios
Completed
May 2021
Developer
Cohaus Ltd
Builder
LEP Construction
Project Managers
Thom Gill, David Welch, Stellar Projects
Engineers
structure - TDS
energy - Re/volve
services - Cosgroves
fire - Anvil
acoustic - Marshall Day
Landscape architects
Studio Nord, Becca, Resilio, Xanthe WhiteTraffic consultant - Flow
Town planning - Barkers
Urban design - Rebecca Skidmore
Heritage - Burgess Treep & Knight, Salmond Reed
Cohousing in Aotearoa New Zealand
Other housing developments founded on cohousing or cooperative principles include:
Riverside community (Moutere, 1941)
Creekside community (Christchurch, 1974)
Peterborough Housing Cooperative (Christchurch, 1982)
Earthsong (Auckland, 2008)
High Street Cohousing (Dunedin, 2022)
Takaka Cohousing (Golden Bay, 2023)tion

