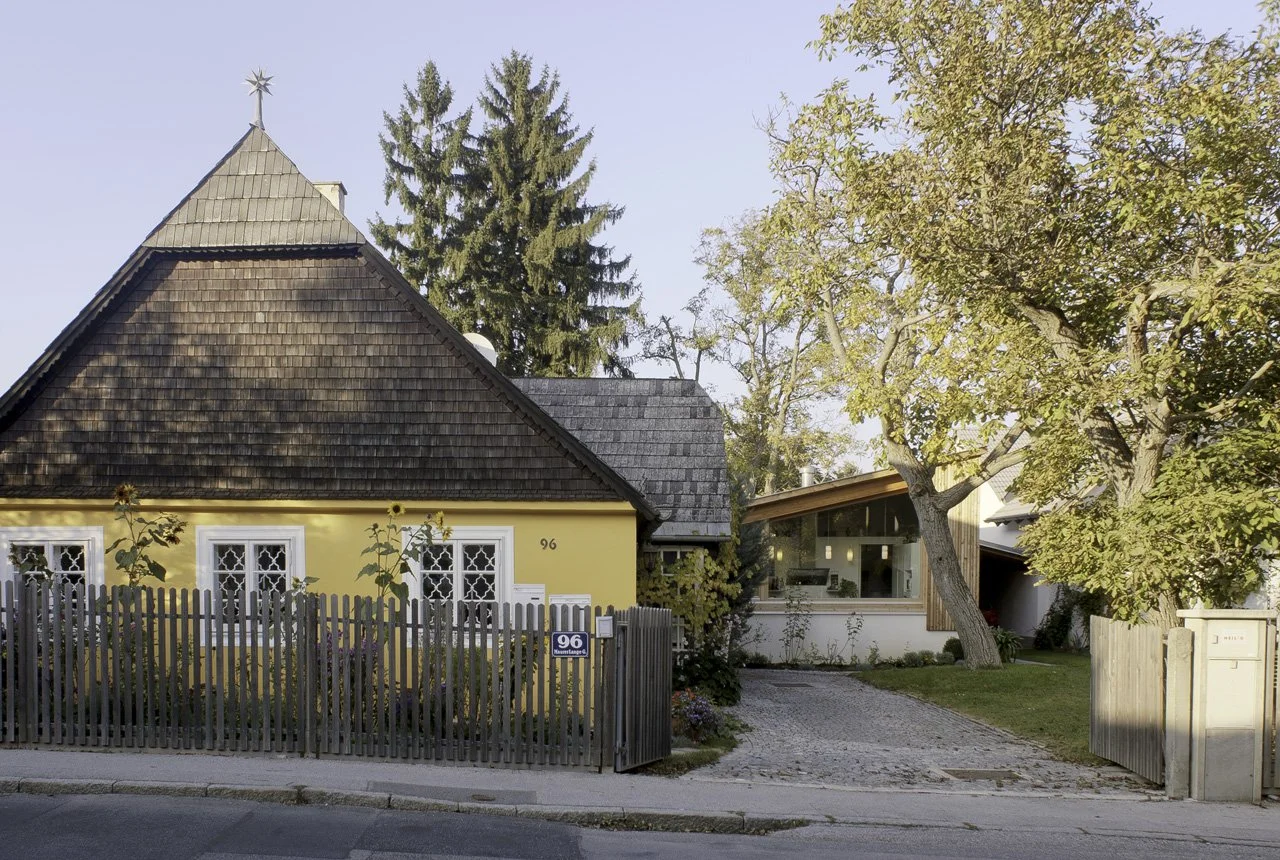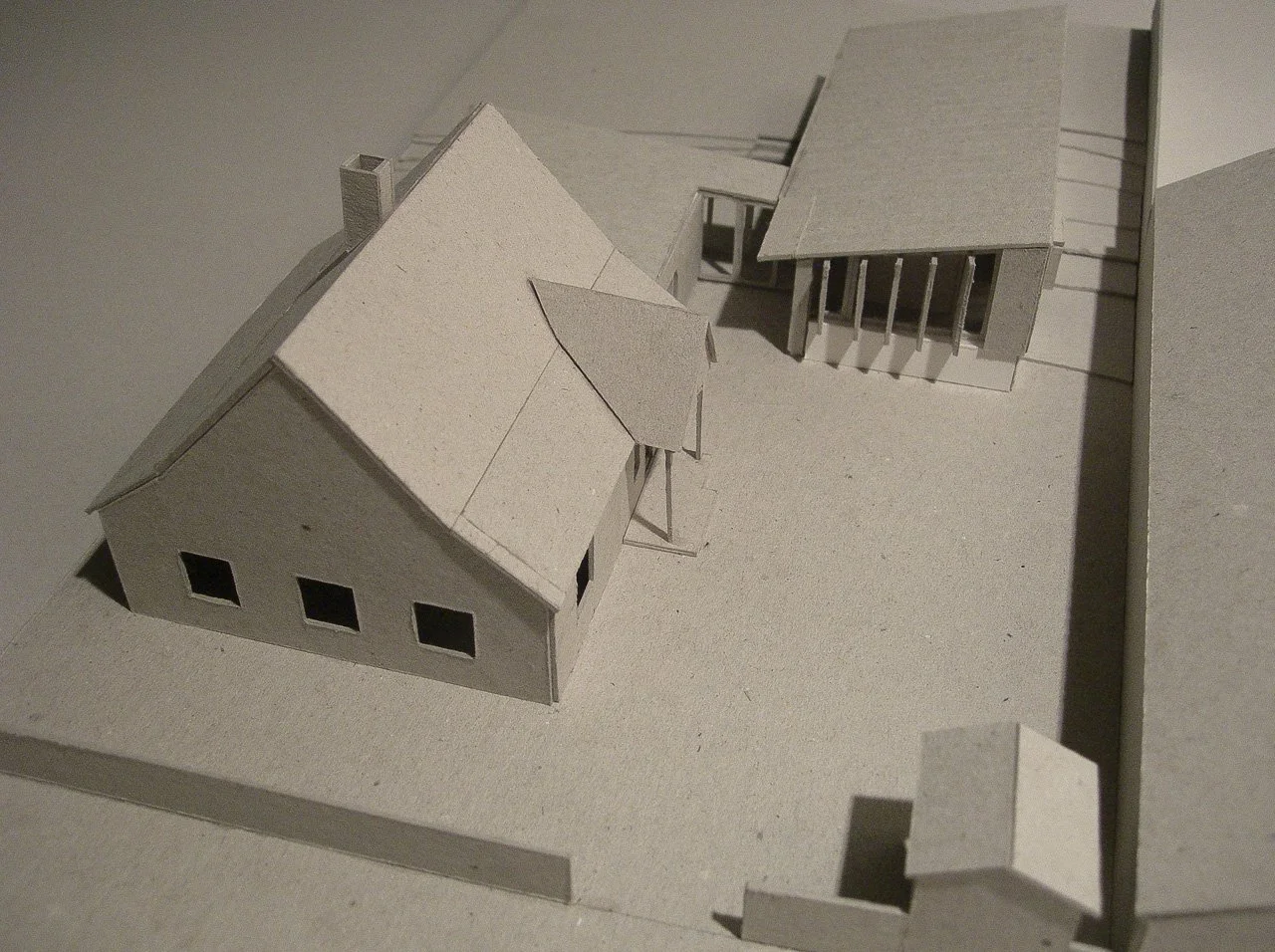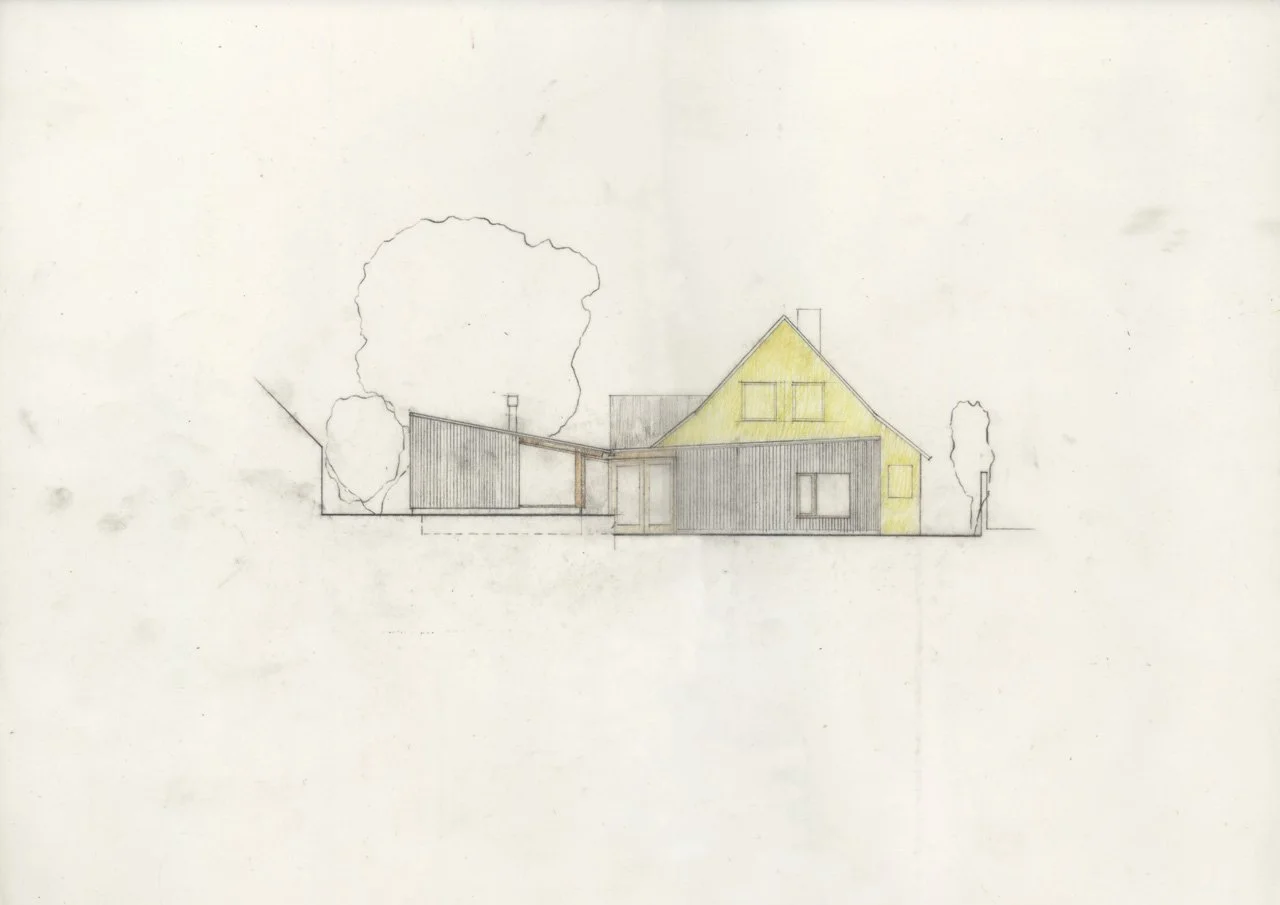Haus Mauer
Several generations of the Misch family had lived in this 18th century house on the outskirts of Vienna before Uta and Peter decided to upgrade the old building.
In order to preserve the street frontage and integrity of the historic 2 storey house, it was decided to construct a small single storey addition on the rear and link via a glazed corridor across to a new pavilion of living spaces set discretely to the rear overlooking the garden.
A continuous inverted gable roof unites the elements. This configuration exploits the enormous Elysian garden behind and forms a barrier against road noise. The old stone-flagged garden terrace is retained.
Vertical larch battens were chosen for cladding as a reference to Austria’s natural wealth of timber. The cobbled front yard, filled by a beautiful walnut tree, remains untouched.







