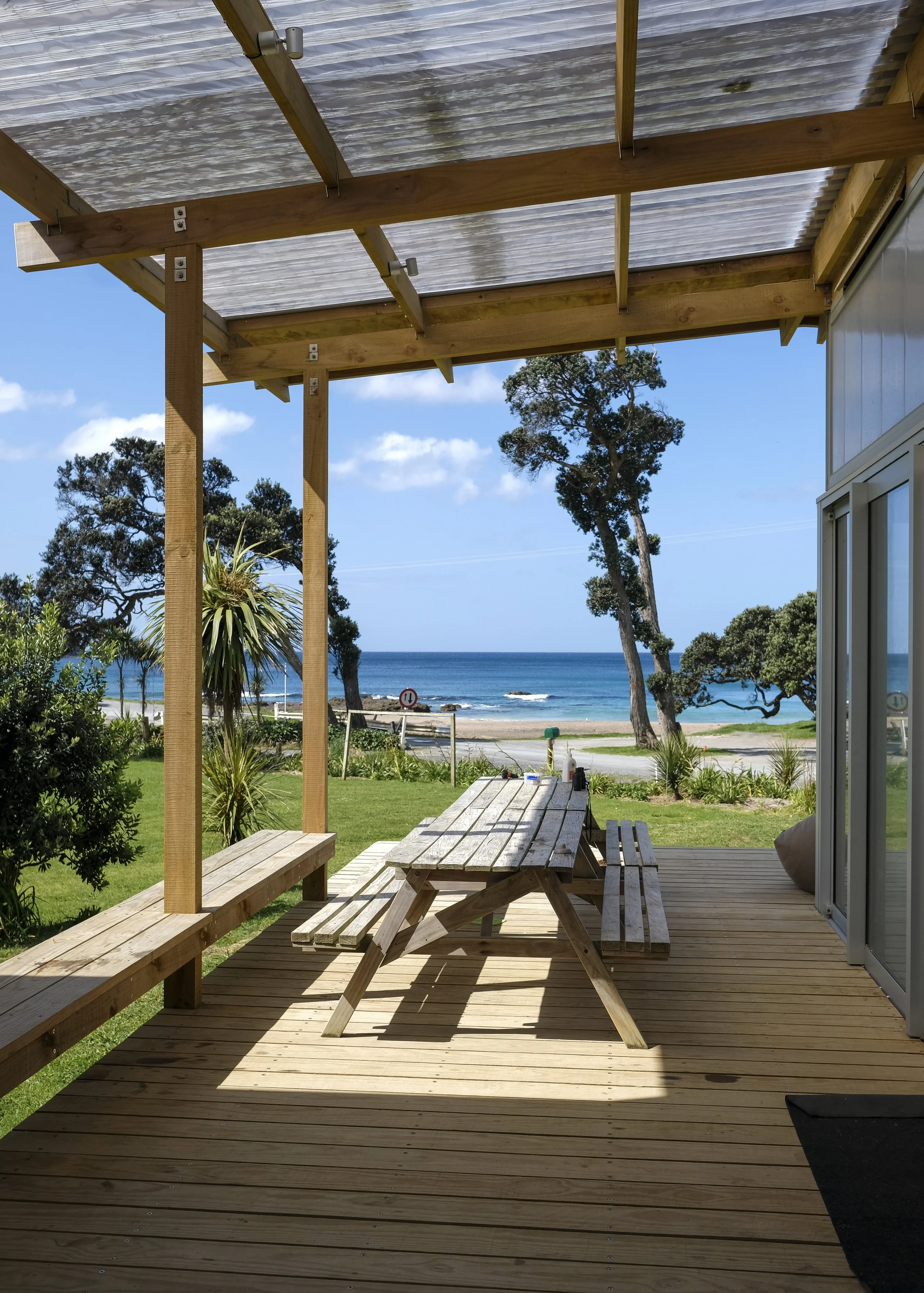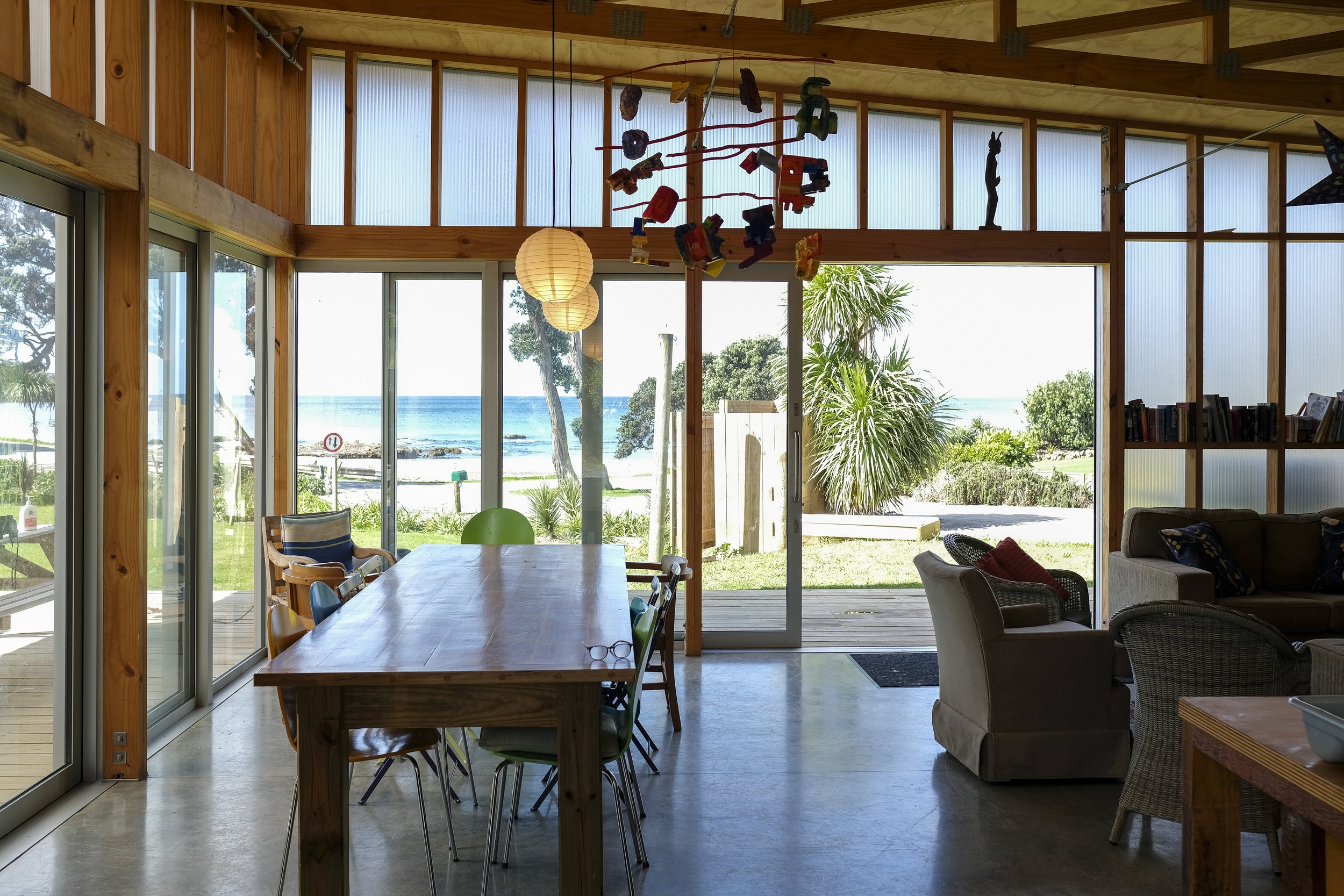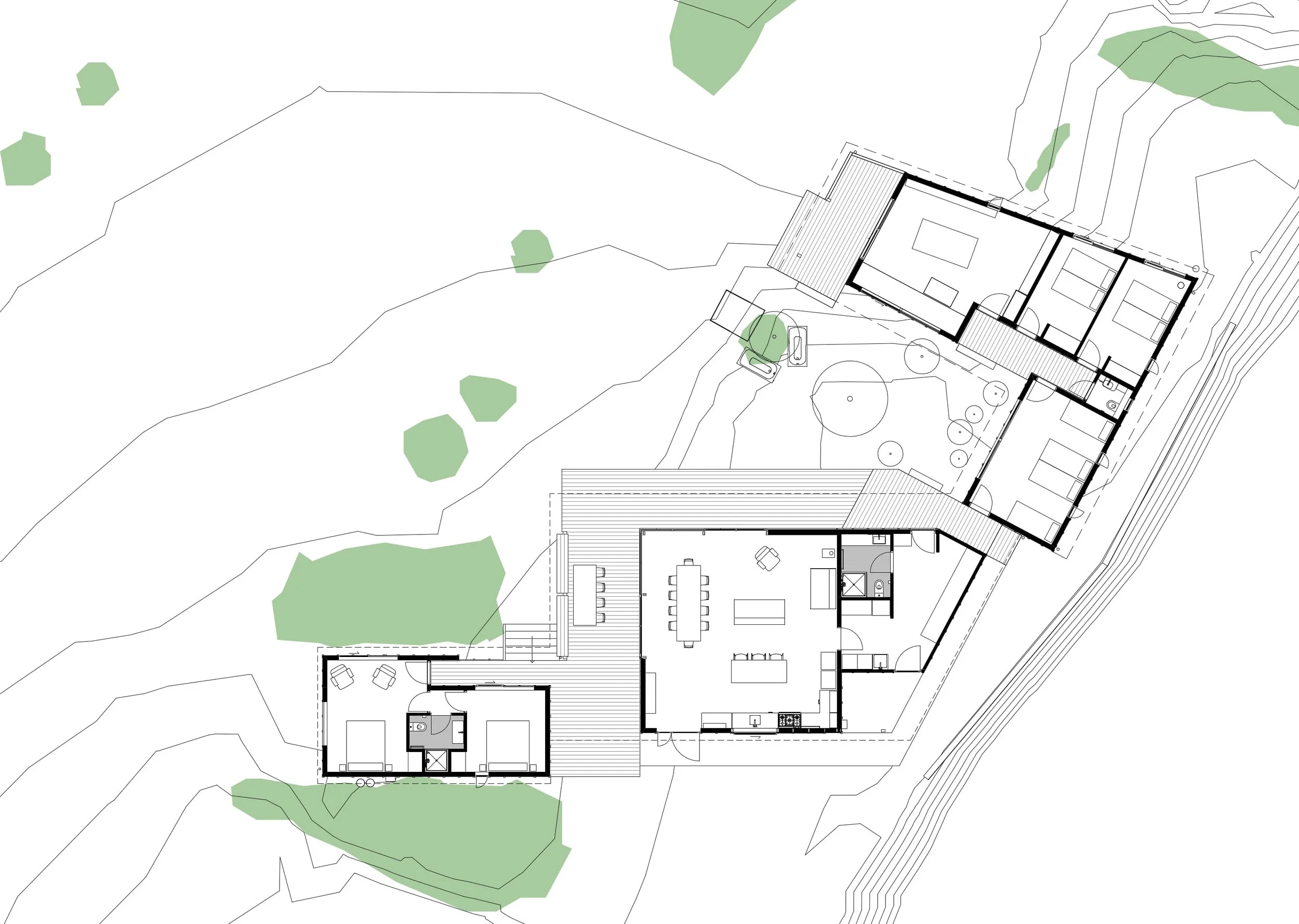Mouresees Bay
At a secluded beach community north of Whangarei, the clients acquired a beach front section with a tumbledown fibro bach. They wanted this to become a place to host several generations of extended family and friends together while keeping an eye on budget.
This developed into a brief for a new living, kitchen-dining, 2 bathrooms, laundry and storage facilities and two new semi-detached bedrooms. The new 8 x 8m living and gathering space forms a hub between the old bach and the new bedroom block all linked by a spreading protective roof with 1.2m overhangs keeping out rain and sun.
The lightfilled space opens up on three sides towards the deck, field, hills and beach, with large sliding glass doors set into insulating translucent polycarbonate cladding, blurring the boundary between inside and outside. Further translucent elements in the roof admit filtered top light.
The combination of shading, glazing, multiple openable doors and an exposed concrete floor mean the living area neither overheats nor becomes too cold, maintaining a comfortable environment through all seasons. The small woodburner is seldom required due to solar gain and internal heat from cooking and people. ‘
A supremely inviting place for a group of people to relax, all year.
With the remnant old bach literally falling down and needing demolition a new wing was added, creating a courtyard sheltered from the road, to which all rooms now relate.
Two bedrooms, large family bedroom, games room and toilet seamlessly continue the roof of the older building and its architectural language. All spaces are accessed directly from the outside, emphasising the outdoor ‘bach’ experience.




