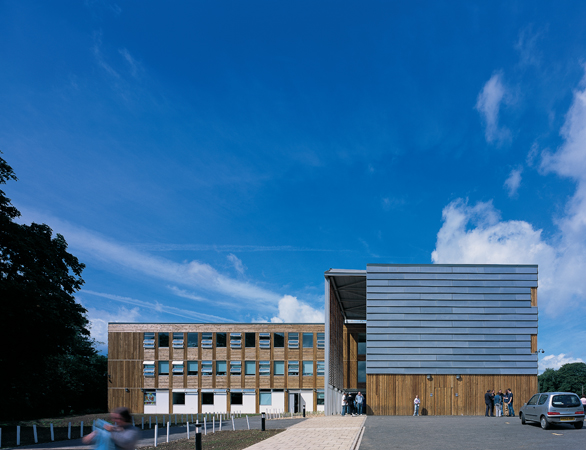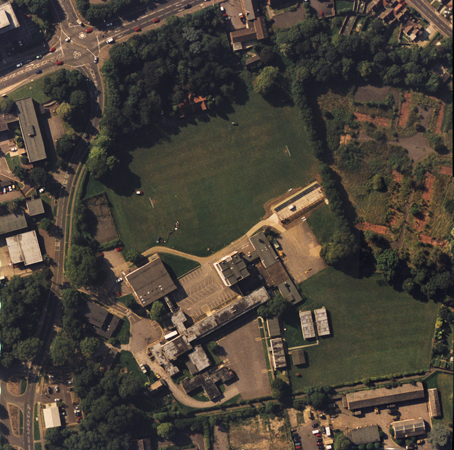Milton Keynes College UK 2002
Architect: Allies & Morrison
Thom Gill, project architect
The brief for a new technical college campus required accommodation for
activities ranging from drainlaying to photography and total flexibility with
respect to reconfiguration, all within a tight budget. The building forms 3
sides of a quadrangle, with an existing line of mature woodland being the
fourth. Internally, column-free space up to 16 m in width can be divided into
classrooms of different modular sizes. The building has exposed concrete
ceilings for passive cooling and is naturally ventilated. A 3-storey single-glazed
linear atrium along the exposed southern elevation contains circulation stairs
and decks but also functions as a stack-driven ventilation shaft drawing air
in and out of the classrooms via acoustically insulated ducts. Substantial
banks of openable windows provide natural ventilation in the other facades,
where an interplay between natural larch boarding and fibre-cement planks
articulates different faces of the building.
Site plan of the existing 1960's college complex to be replaced by a new multi-purpose block.
Site model. The entrance and library occupy the extended arm at right.
Study model of the fixed sun-shading to the library.
Rational steel structure with concrete floors.
Entrance path screened by sun-shading.
Linear glazed atrium facing the internal courtyard.
Atrium with classrooms beyond.
Inside the atrium timber louvres heat up and drive the natural ventilation system.
The louvres are fixed in top-hung aluminum frames able to slide horizontally.
Classroom space with exposed concrete soffit.


